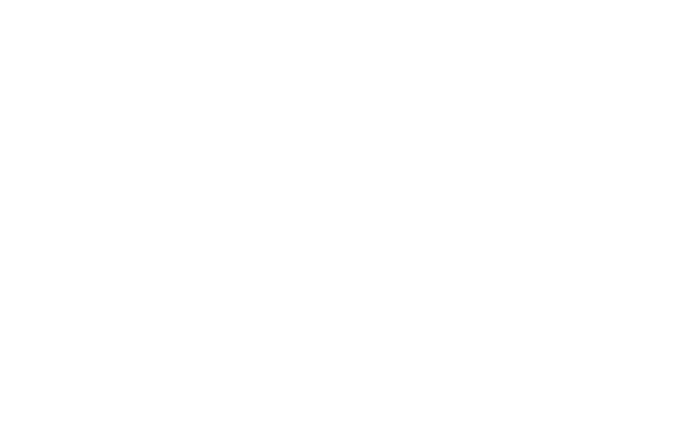Determining Your Panel Height
ABBREVIATIONS FOR EQUATIONS
TH = Total Height (36” is the minimum height required by residential code)
SB = Space between lowest/bottom railing + your mounting surface
RH = Horizontal Railing Height/Diameter (typically 4”, can be more or less)
PH = Your Panel Height
HEIGHT CALCULATION
FLAT PANELS
Cut a groove 1" deep and .25" wide in the top and bottom logs. The ends can also be grooved. Insert the panel when assembling the log railings.
Panel Height = TH - (SB + RH + RH - 2”)
*It’s your responsibility to ensure that your rails meet code. Requirements for residential and commercial code vary state to state for balcony railings.
FLAT PANEL EXAMPLE 1:
Flat Panel mounted with 1” cut grooves to sink panel edges into (if total height is 36”, and 4” posts are being used):
PH = TH - (SB + RH + RH - 2”)
PH = 36 - (2” + 5” + 5” - 2”)
Panel Height = 26”
HEIGHT CALCULATION
Trimmed Panels
Trimmed panels fit in the opening, insert screws through the additional .25 x 1.5” metal strap we add on all 4 sides of the panel:
Panel Height = TH - (SB + RH + RH)
*It’s your responsibility to ensure that your rails meet code. Requirements for residential and commercial code vary state to state for balcony railings.
TRIMMED PANEL EXAMPLE:
Trimmed Panel (if total height is 36”, and 4” posts are being used):
Panel Height = TH - (SB + RH + RH)
PH = 36 - (2” + 5” + 5”)
Panel Height = 24”
HEIGHT CALCULATION
Finished Panels
No calculation necessary. All finished panels are built to a standard 36” height with 4” footings. These panels come complete with top and bottom metal railings and side trim with holes for easy mounting.
*It’s your responsibility to ensure that your rails meet code. Requirements for residential and commercial code vary state to state for balcony railings.
MAKE YOUR PROJECT A BREEZE
Haven’t started building yet?
Check out our building recommendations for the easiest standard buildout, or we’ll guide you through finding the best panel type for your project.



